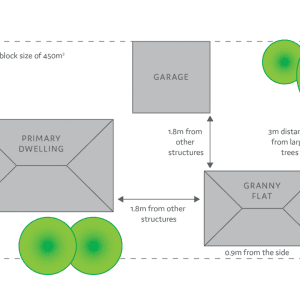[vc_section css=”.vc_custom_1554370086101{padding-bottom: 80px !important;background-image: url(https://centralcoastdesignergrannyflats.com.au/wp-content/uploads/2018/11/granny-flat-approval.jpg?id=706) !important;background-position: center !important;background-repeat: no-repeat !important;background-size: cover !important;}”][vc_row hide_on_mobile=”true”][vc_column][vc_empty_space height=”200px”][/vc_column][/vc_row][/vc_section][vc_row css=”.vc_custom_1545622482307{margin-top: 40px !important;}”][vc_column][vc_column_text css=”.vc_custom_1545808660882{margin-bottom: 20px !important;}”]
No Council Approval
[/vc_column_text][vc_column_text]Did you know? Your granny flat might not need to go through a lengthy council approval process if your property and design plans satisfy the requirements set out by law. The current set of laws in NSW, in fact, allows homeowners to obtain authorisation to build a secondary dwelling on their property in just 10 days, bypassing council approval and any neighbour objections.
In fact, thanks to the NSW Affordable Housing State Environmental Planning Policy (AHSEPP), passed in 2009, the approval process for granny flats has been simplified significantly. With the intent of supporting affordable rental housing, this legislation encourages the development of secondary dwellings on properties which already have an existing house built.[/vc_column_text][/vc_column][/vc_row][vc_section css=”.vc_custom_1548057431830{padding-top: 20px !important;padding-bottom: 20px !important;}”][vc_row][vc_column width=”1/3″][vc_icon type=”openiconic” icon_openiconic=”vc-oi vc-oi-resize-full-alt” color=”custom” align=”center” custom_color=”#b8a370″ css=”.vc_custom_1548057785722{margin-bottom: 20px !important;}”][vc_column_text]
Minimum Block Size
Your property must have a minimum block size of 450m² in area.
[/vc_column_text][/vc_column][vc_column width=”1/3″][vc_icon type=”material” icon_material=”vc-material vc-material-flip_to_back” color=”custom” align=”center” custom_color=”#b8a370″ css=”.vc_custom_1548057797722{margin-bottom: 20px !important;}”][vc_column_text]
Property Setback
You must maintain a 3m setback from the rear and 0.9m from side boundaries.
[/vc_column_text][/vc_column][vc_column width=”1/3″][vc_icon icon_fontawesome=”fa fa-home” color=”custom” align=”center” custom_color=”#b8a370″ css=”.vc_custom_1548057810024{margin-bottom: 20px !important;}”][vc_column_text]
Residential Zoning
Your property must be zoned residential.
[/vc_column_text][/vc_column][/vc_row][vc_row css=”.vc_custom_1548057905390{margin-top: 0px !important;}”][vc_column width=”1/3″][vc_icon type=”typicons” icon_typicons=”typcn typcn-tree” color=”custom” align=”center” custom_color=”#b8a370″ css=”.vc_custom_1548057820398{margin-bottom: 20px !important;}”][vc_column_text]
Existing Trees
You must maintain a distance of 3m from any existing trees that are over 4m in height.
[/vc_column_text][/vc_column][vc_column width=”1/3″][vc_icon type=”openiconic” icon_openiconic=”vc-oi vc-oi-resize-horizontal” color=”custom” align=”center” custom_color=”#b8a370″ css=”.vc_custom_1548057830341{margin-bottom: 20px !important;}”][vc_column_text]
Property Width
Your property must have a 12m width at the building line of the existing dwelling.
[/vc_column_text][/vc_column][vc_column width=”1/3″][vc_icon type=”material” icon_material=”vc-material vc-material-select_all” color=”custom” align=”center” custom_color=”#b8a370″ css=”.vc_custom_1548057852115{margin-bottom: 20px !important;}”][vc_column_text]
Floor Area
Your granny flat must have a maximum 60m² external area.
[/vc_column_text][/vc_column][/vc_row][/vc_section][vc_section][vc_row][vc_column width=”2/3″][vc_column_text]
What is a granny flat or secondary dwelling?
A secondary dwelling, or granny flat, is a self-contained accommodation which can be separate, attached, or contained within an existing house on a property. It can be a 1 or 2 storey dwelling. If your project satisfies the minimum requirements set out by the NSW Affordable Housing State Environmental Planning Policy, it may qualify as complying development.
What is a Complying Development?
A complying development does not require council approval and may be authorised instead by obtaining a Complying Development Certificate (CDC). This fast-track planning and building approval process is akin to what is required for building, for example, a swimming pool, or removing or pruning a tree. As such, it is extremely convenient for homeowners looking to expand their living space based on their specific needs.[/vc_column_text][vc_column_text css=”.vc_custom_1551237603559{margin-bottom: 0px !important;border-bottom-width: 0px !important;}”]
The minimum requirements for a granny flat to qualify as complying development:
- Your property’s area must be a minimum of 450m²
- Your property must be zoned residential. Specifically, residential zones R1, R2, R3, R4 and RU5 are approved for complying developments.
- The granny flat must be an addition to, and on the same plot of land as, the existing, principal dwelling
- Your property must have a 12m width at the building line of the existing dwelling. If your property does not meet this requirement, you can apply for an attached or contained granny flat instead.
- The granny flat must maintain a 3.0m setback from the rear and 0.9m from side boundaries. These setbacks change depending on the height of the granny flat.
- The granny flat must maintain a distance of 3.0m from any existing trees that are over 4m in height
- The granny flat must have a maximum floor area of 60m², as measured from the external wall. However, this does not include verandas, patios, or garages.

The diagram above illustrates the requirements for a block of land between 450m² & 900m² in size. These requirements change for properties over 900m². Please refer to Supporting secondary dwellings (granny flats) fact sheet for further details of large site requirements.[/vc_column_text][vc_empty_space height=”20″][ut_animated_image size=”full” link_type=”custom” image=”885″ link=”url:https%3A%2F%2Fcentralcoastdesignergrannyflats.com.au%2Fdownload-the-secondary-dwelling-fact-sheet-here%2F|title:DOWNLOAD%20THE%20SECONDARY%20DWELLING%20FACT%20SHEET%20HERE||”][vc_column_text]Complying development is a fast-track approval process which, thanks to a set of prescribed approval conditions, ensures rigorous planning and environmental requirements are respected. By going through this approval pathway, your granny flat may be approved within 10 to 20 days from application lodging. Full development application and council deliberation are not necessary for complying development projects.
Have doubts or reservations? Give us a call and our team of consultants will walk you through the process and offer expert advice for your exact situation.[/vc_column_text][/vc_column][vc_column width=”1/3″][vc_raw_js]JTNDJTIxLS0lNUJpZiUyMGx0ZSUyMElFJTIwOCU1RCUzRSUwQSUwQSUyMCUyMCUzQ3NjcmlwdCUyMGNoYXJzZXQlM0QlMjJ1dGYtOCUyMiUyMHR5cGUlM0QlMjJ0ZXh0JTJGamF2YXNjcmlwdCUyMiUyMHNyYyUzRCUyMiUyRiUyRmpzLmhzZm9ybXMubmV0JTJGZm9ybXMlMkZ2Mi1sZWdhY3kuanMlMjIlM0UlM0MlMkZzY3JpcHQlM0UlMEElMEElMjAlMjAlM0MlMjElNUJlbmRpZiU1RC0tJTNFJTBBJTBBJTIwJTIwJTNDc2NyaXB0JTIwY2hhcnNldCUzRCUyMnV0Zi04JTIyJTIwdHlwZSUzRCUyMnRleHQlMkZqYXZhc2NyaXB0JTIyJTIwc3JjJTNEJTIyJTJGJTJGanMuaHNmb3Jtcy5uZXQlMkZmb3JtcyUyRnYyLmpzJTIyJTNFJTNDJTJGc2NyaXB0JTNFJTBBJTBBJTNDc2NyaXB0JTNFJTBBJTBBJTIwJTIwaGJzcHQuZm9ybXMuY3JlYXRlJTI4JTdCJTBBJTBBJTIwJTIwJTIwJTIwcG9ydGFsSWQlM0ElMjAlMjcyMTE0NjczJTI3JTJDJTBBJTBBJTIwJTIwJTIwJTIwZm9ybUlkJTNBJTIwJTI3MzRmZDM0N2MtMzIyZS00YTIwLWFiNWEtMWE5MjA4YTdjMzUyJTI3JTBBJTBBJTIwJTIwJTdEJTI5JTNCJTBBJTBBJTNDJTJGc2NyaXB0JTNF[/vc_raw_js][/vc_column][/vc_row][vc_row][vc_column][vc_empty_space height=”0px”][/vc_column][/vc_row][/vc_section]
